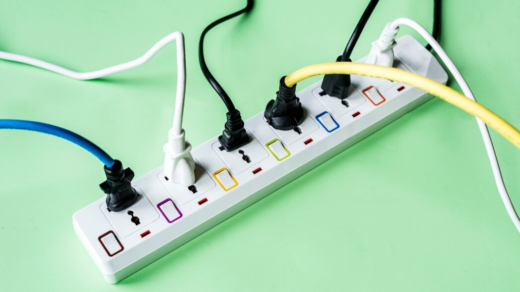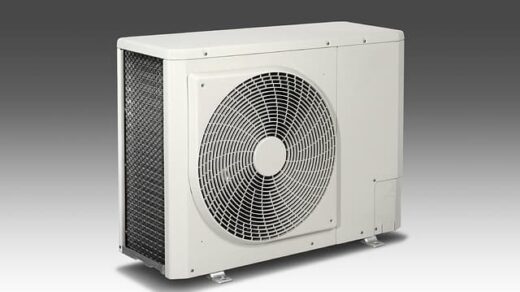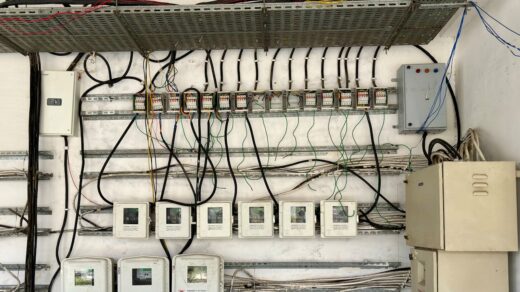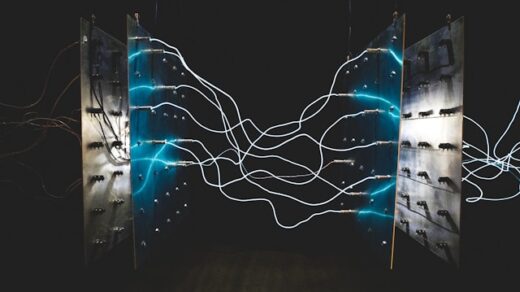In the realm of electrical installations, the positioning of the electrical control centers is pivotal, not just for accessibility but more critically, for safety. Guidelines set by the National Electrical Code (NEC) provide a framework that ensures these installations adhere to stringent safety protocols.
This article provides an exhaustive examination of the principles and standards governing the height at which electrical panels should be installed, offering readers practical insights grounded in safety, accessibility, and compliance.
Table of Contents:
- Decoding NEC Guidelines;
- Determining the Appropriate Height;
- Analyzing the Main Breaker’s Height;
- Sub Panel Installation Insights;
- Criteria for Selecting Electrical Panel Positioning;
- Safety and Accessibility;
- Coordination with Utility Company;
- Enhancing Efficiency;
- Adhering to NEC Guidelines;
- Overcurrent Devices Precautions;
- Ideal Locations for Electrical Panels;
- Detailed Examination of the Installation Process;
- In-Depth Insights on Positioning Strategies;
- Strategizing the Incorporation of an Electric Control Center within a Closet;
- Assessing the Framework;
- Procedural Insights;
- Material and Safety Protocols;
- Compliance and Inspection;
- Aesthetic and Functional Integration;
- Conclusion.
Decoding NEC Guidelines
The NEC, published by the National Fire Protection Association, is the cornerstone for establishing safety protocols in the installation of electrical panels across various types of buildings. While professionals in electrical installations are adept at navigating these standards, homeowners too can benefit from an understanding of these guidelines. This empowers them with informed perspectives when engaging with professionals, ensuring that installations or replacements align with the established safety norms.
The NEC outlines explicit requirements, emphasizing the strategic placement of electrical panels to mitigate risks and ensure optimal functionality. It underscores the criticality of positioning and accessibility, ensuring that these installations are neither too high nor too cumbersome to access, balancing both safety and operational efficacy.
Determining the Appropriate Height
The pivotal question surrounding the height at which an electrical control center should be positioned is addressed with specificity by the NEC. A standard height of 6’7” or less is often considered optimal. The placement ensures that the circuit breaker within the control center is easily accessible, underscoring the significance of safety and operational efficiency.
<iframe width=”560″ height=”315″ src=”https://www.youtube.com/embed/lFZW5V11Uak?si=WA3tFo4t3tVsdgCt” title=”YouTube video player” frameborder=”0″ allow=”accelerometer; autoplay; clipboard-write; encrypted-media; gyroscope; picture-in-picture; web-share” allowfullscreen></iframe>
Furthermore, it’s essential that the operational space exceeds the height of the equipment, ensuring ease of access and maintenance. Specific measures, including the installation of permanent platforms, are recommended when the height exceeds the standard requirements. This ensures that the accessibility and safety protocols remain uncompromised.
Analyzing the Main Breaker’s Height
The NEC mandates that the main breaker’s height should not exceed 6’7” from the floor. This measurement, taken from the center of the grip handle on the disconnect switch to the panelboard, ensures that the breaker is easily accessible.
However, there are exemptions, notably for mobile home panels which have distinct requirements. The objective remains consistent – ensuring that safety and accessibility are at the forefront of electrical installations.
Sub Panel Installation Insights
Sub panels too are governed by specific height and clearance requirements. A standard height of 6’7” off the floor, coupled with a six-inch minimum clearance around the sides of the panel, ensures that safety and operational efficiency are optimized. Additionally, other factors, including the equipment’s headroom and specific installation instructions by manufacturers, play a crucial role in determining the installation’s height and positioning.
The incorporation of permanent platforms beneath sub panels that exceed the required ceiling height ensures that the installations adhere to safety norms while optimizing operational efficiency. Each installation is tailored, taking into consideration the specific dynamics of the electrical system and the environmental variables.
Criteria for Selecting Electrical Panel Positioning
Determining an optimal location for an electrical panel involves a multifaceted approach that balances safety, utility regulations, and efficiency. While it’s imperative to adhere to the specifications outlined in the National Electrical Code (NEC), there are additional considerations that can enhance the installation process and the panel’s functionality.
Safety and Accessibility
The primary criterion revolves around safety and accessibility. An electrical panel must be installed in a location that is easily reachable and safe. It should avoid cramped spaces to facilitate easy access for maintenance and inspection, ensuring both the homeowner and professionals can easily access it.
Bathrooms or places close to plumbing systems are typically avoided to mitigate safety hazards. In instances where proximity to plumbing is unavoidable, the use of a weatherproof box is mandatory to ensure safety.
Coordination with Utility Company
Interaction with the utility company is another critical aspect. While there is room for preferences, the utility company’s guidelines often play a decisive role. They not only influence the positioning but also enforce height and clearance regulations. Standard requirements dictate that the height should neither be below 4’ nor exceed 6’7”, with a 12” clearance on either side of the meter.
Enhancing Efficiency
Efficiency in installation and operation is integral. Proper planning can optimize the utilization of electrical cables and the technician’s time. Prefabricated circuits and large rolls of cables can be considered as alternatives to enhance efficiency and cost-effectiveness.
Adhering to NEC Guidelines
The NEC’s guidelines set the standard for safety and operational efficiency in electrical installations. According to NEC 110.26, sufficient working clearance is mandatory around electrical equipment, including breaker boxes. A minimum of 3 feet clearance in front of the panel and a height installation between 4 to 6 feet off the ground is a standard requirement.
Overcurrent Devices Precautions
Furthermore, placement restrictions are stringent. Overcurrent devices, including electrical panels, must avoid locations close to easily ignitable materials and should not be positioned over the steps of a stairway or within bathrooms of guest rooms or suites.
Ideal Locations for Electrical Panels
Despite these stringent requirements, several locations within the home can serve as ideal spots for electrical panel installation.
- Garages: They often offer ample space and are conveniently out of sight while meeting the space and safety requirements;
- Basements: These areas are typically spacious and concealed, although emergency lighting might be necessary to navigate during power outages;
- Under Staircases: Some homes feature spacious areas under staircases that can accommodate electrical panels, given they meet the clearance and safety standards.
Detailed Examination of the Installation Process
The detailed examination and installation of electrical control centers hinge on a strategic approach that ensures safety while optimizing operational efficiency. Every step, from the initial planning, adherence to NEC guidelines, coordination with utility companies, and final installation, is conducted with precision to ensure safety and operational excellence.
Utility companies play a crucial role in dictating the specifics of the installation, balancing homeowner preferences with stringent safety protocols. Height and clearance are pivotal, with a keen focus on ensuring that installations are neither too low nor excessively high. The adherence to a height of 6’7” or less is not just a safety protocol but a strategic approach to enhance accessibility and operational efficiency.
The positioning of overcurrent devices is conducted with a keen eye on safety. Avoiding proximity to easily ignitable materials and ensuring strategic placement away from stairways and specified rooms ensure that safety is not compromised. Every installation is a blend of strategic planning, adherence to safety protocols, and a focus on optimizing operational efficiency.
In-Depth Insights on Positioning Strategies
Positioning strategies for electrical panels are rooted in a comprehensive understanding of safety protocols, operational needs, and the specific architectural dynamics of each building. Garages emerge as prime locations, offering the dual advantage of space and concealment. Basements, another preferred choice, combine the benefits of space, safety, and concealment, though they introduce the need for strategic lighting solutions during power outages.
The use of spaces under staircases, though less common, underscores the versatility in panel positioning. Each location, meticulously chosen, aligns with the stringent safety and operational guidelines outlined by the NEC, ensuring that each installation is not just compliant but optimally positioned for operational efficiency.
Strategizing the Incorporation of an Electric Control Center within a Closet
The installation of an electric control center within a closet demands meticulous planning, aligning with the standards set by the National Electric Code (NEC). The directive discourages the positioning of overcurrent devices in proximity to closets, yet exceptions are noted, especially when flammable materials are absent.
Assessing the Framework
The height at which the electric control center is placed is foundational. The pivot centers around ensuring that the highest circuit breaker’s center grip handle does not exceed a height of six feet seven inches, concurrently, maintaining a clearance of at least 36 inches around the panel, and a three-foot allowance in the front workspace. These measures are pivotal in averting electrical hazards and ensuring easy accessibility.
Procedural Insights
A systematic approach unfolds, beginning with an evaluation of the room’s dimensions to ensure the panel’s placement adheres to stipulated height and clearance guidelines. The incorporation of a small plastic or metal cover, equipped with a latch, underscores the emphasis on accessibility and safety.
Material and Safety Protocols
When constructing a closet around an electric control center, it is pivotal to consider both the materials used and the safety protocols followed. The NEC outlines strict criteria to ensure that the installation is safe and accessible:
Materials Selection:
- Use fire-resistant materials to minimize the risk of ignition;
- Avoid materials that conduct electricity to reduce the risk of electrical shocks.
Space and Clearance:
- Ensure a 36-inch clearance around the panel for safe access;
- A three-foot frontal workspace clearance is mandatory for maintenance and inspection.
Accessibility:
- Install a latch on the cover for easy removal and access;
- Ensure the space allows the electric control center’s door to open at least 90 degrees.
Ventilation:
- Incorporate adequate ventilation to prevent overheating;
- Ensure that air circulation is not obstructed to maintain the equipment’s efficiency.
Compliance and Inspection
A rigorous compliance and inspection regime is paramount to validate the safety and operational efficiency of the electric control center installed within a closet.
- Regular Inspections: Schedule routine checks to identify and mitigate potential hazards timely. Inspection should focus on the panel’s operational efficiency, wiring integrity, and the surrounding environment’s safety;
- Professional Oversight: Engaging professionals skilled in electrical systems to oversee the installation and subsequent inspections ensures adherence to NEC standards and optimizes operational safety and efficiency;
- Emergency Protocols: Establishing and communicating emergency protocols ensures preparedness to mitigate the impact of any unforeseen electrical issues, enhancing safety.
Aesthetic and Functional Integration
Beyond safety and operational efficiency, the aesthetic integration of the electric control center within the living space is essential. Balancing functional demands with aesthetic considerations ensures that the installation is not just safe and efficient but also visually harmonious.
- Design Adaptation: Utilize designs that camouflage the electric control center, ensuring it blends seamlessly with the interior décor;
- Functional Accessibility: Ensure that the design adaptation does not compromise accessibility, maintaining ease of access for maintenance and inspections;
- Innovative Solutions: Explore innovative solutions that leverage technology and design innovation to enhance both the aesthetic and functional aspects of the installation.
Conclusion
The incorporation of an electric control center within a closet embodies a comprehensive approach that aligns safety, operational efficiency, and aesthetic considerations. Each step, meticulously executed, adheres to NEC standards, ensuring that the installation is not just compliant but optimally positioned for safety and efficiency.
The balance between material selection, space, and clearance considerations, professional oversight, and innovative design adaptations underscores a holistic approach. It ensures that each installation is a harmonious blend of safety, operational excellence, and aesthetic integration. As electrical installations continue to evolve, the core tenets of safety, efficiency, and aesthetic harmony remain pivotal, anchoring each installation in a framework of excellence that serves the dual purpose of functional efficacy and safety.








